Porta Palio
Renovating an apartment in the heart of Verona can be an exciting opportunity to transform an interior space, adapting it to the owners' new lifestyle. By rearranging spaces and carefully choosing decorative items and furniture, we have achieved a balanced mix of elegance, functionality, and style.
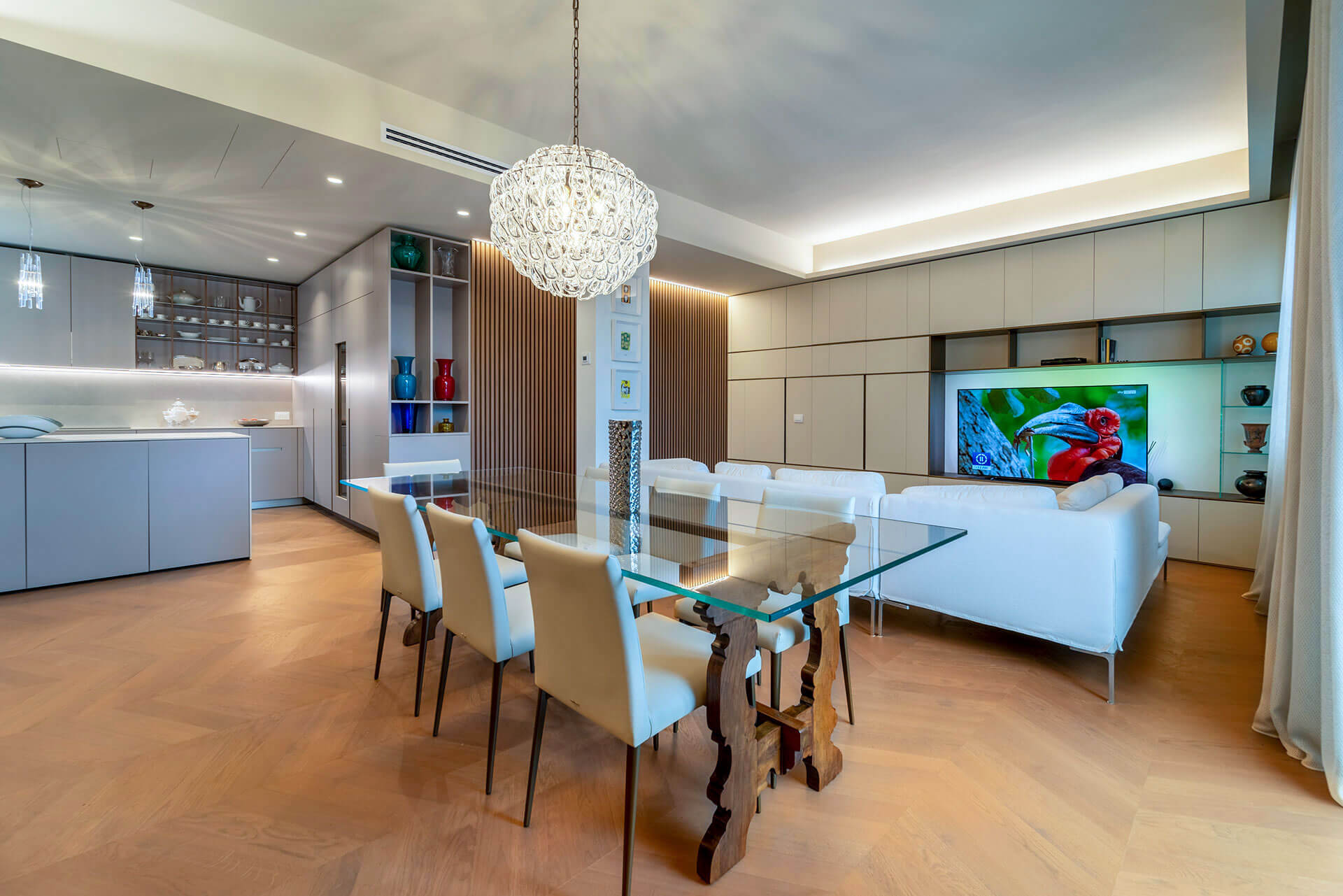
Blending classic and contemporary for a timeless interior design
The philosophy behind this renovation is based on the pursuit of a completely personal language by combining tradition and modernity. As you enter, you will be welcomed by RES Italia's Doga boiserie in an American Walnut finish and a herringbone tobacco-colored parquet flooring, creating a warm architectural backdrop. This decorative partition includes a series of doors, unseen to those unaware, efficiently concealing the laundry area and the access to the guest bathroom.
Living Area
A custom-made bookshelf is the focal point for the living area, adding a sophisticated touch with bronze details and cleverly hiding (once again) access to the more private part of the apartment. While maintaining its nature as classical architectural element, the boiserie has been reimagined with a contemporary twist that not only enhances the looks but also discreetly manages the storage of items and the access to private spaces.
Completing the environment are a table crafted from the restoration of an old wooden trestle with a glass top, Bontempi's Mila chairs in both armed and armless versions, B&B Italia's Philip sofa, and the Murano glass chandelier produced by Vistosi and designed by Angelo Mangiarotti.
Kitchen
The heart of the home is the kitchen, designed to maximize space and elegance with .Elmar's @Home model, integrating intelligent solutions such as pull-out shelves, hidden compartments, and a tall unit with folding doors for the oven and small appliances. A wine cellar and a library with thin steel shelves and American Walnut posts add a classy touch. The choice of light colors, as well as the functional lime-effect porcelain stoneware countertop, gives the room an open and relaxed feeling, connecting it to the living area through a peninsula.
Bathrooms
Despite their compact size, the bathrooms are enriched with a backdrop in PietraPece di Ragusa, creating a wellness corner with a strong visual impact in the shower and bathtub areas. The rest of the walls are covered in large-format Kerlite slabs. The sink cabinets are custom-designed and crafted with a vintage taste: the fronts are made of ribbed colored oak panels, handles and legs are custom-produced, while the glass top ensures maximum cleaning and usage convenience.
Bedroom
The relaxing atmosphere provided by warm and light colors continues in the master bedroom. A soft Nabuk boiserie over the bed wall serves as both decoration and headboard. Classic sconces with square lampshades by Astro Lighting on either side of the bed radiate a gentle glow, adding a soothing charm to the room.
Study
Finally, the study has been conceived as a Wunderkammer, where sage green walls are adorned with a vast collection of artworks.
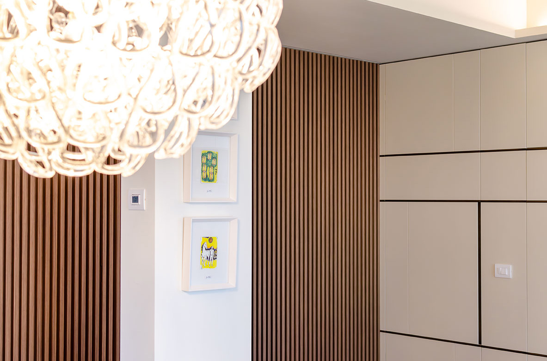

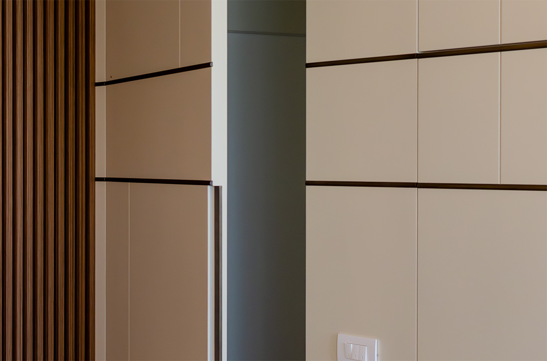
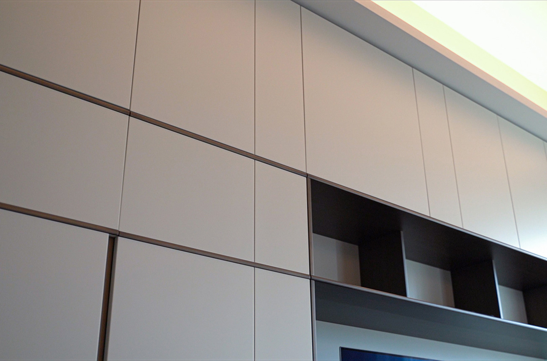
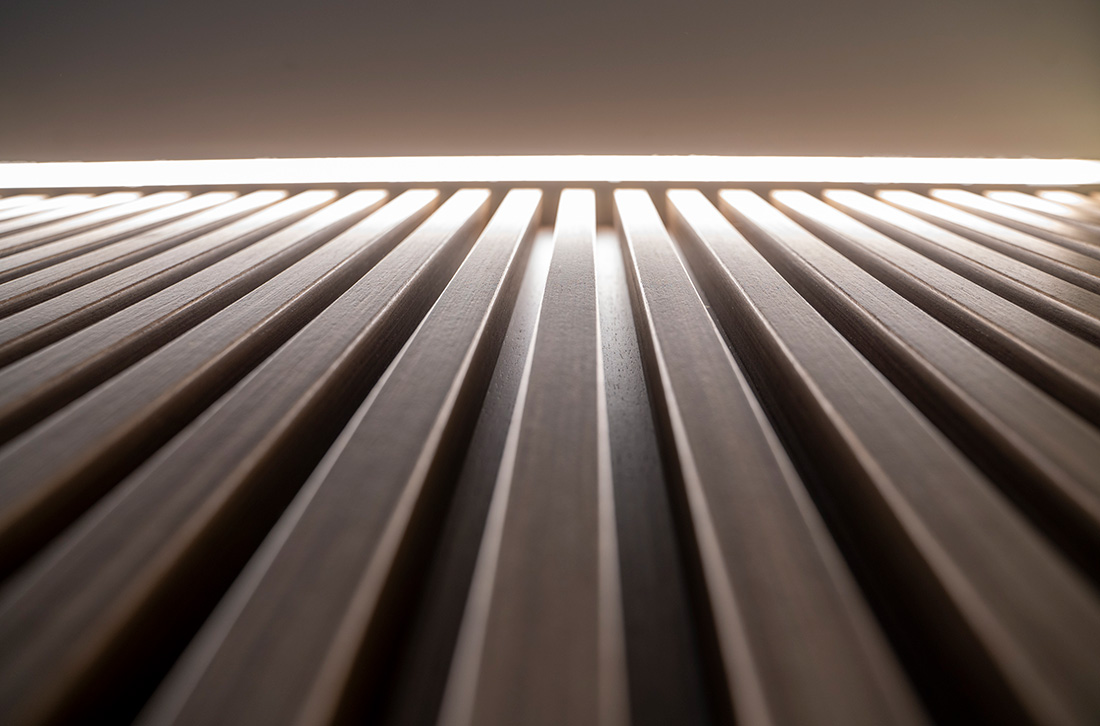
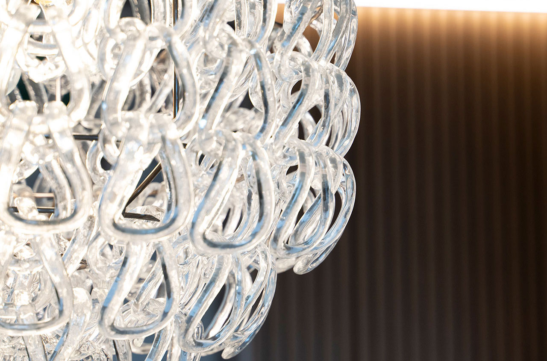
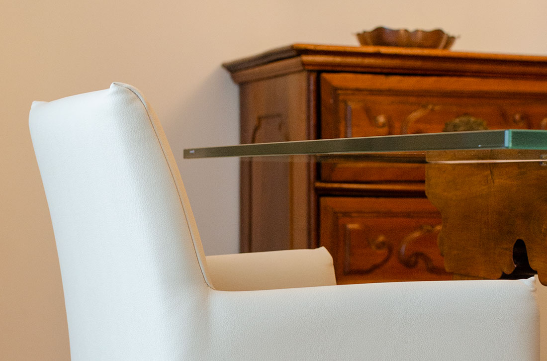
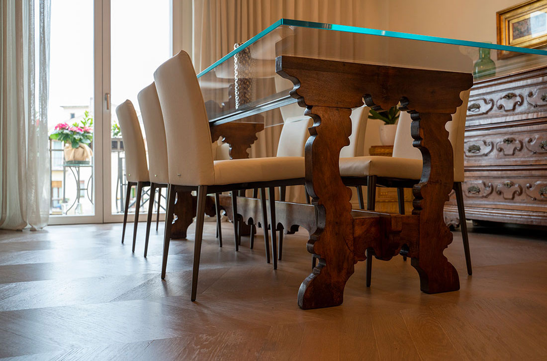
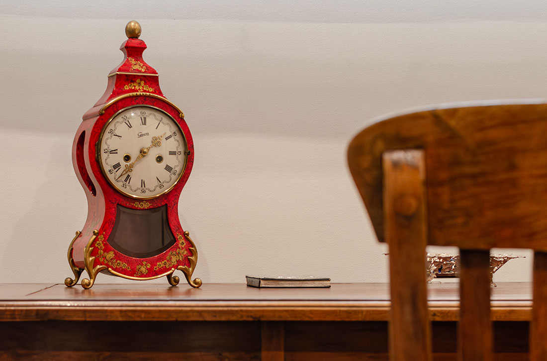
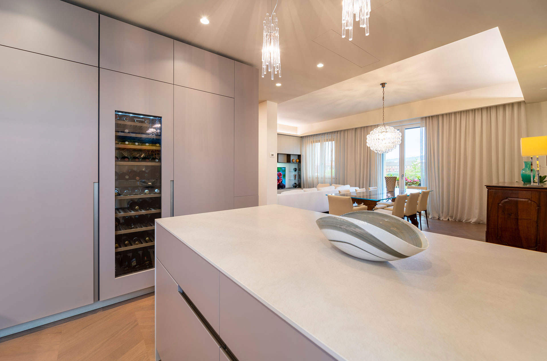
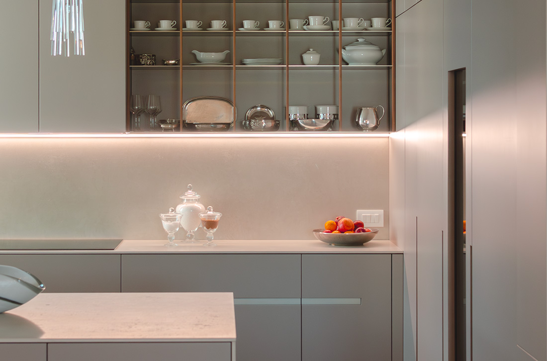
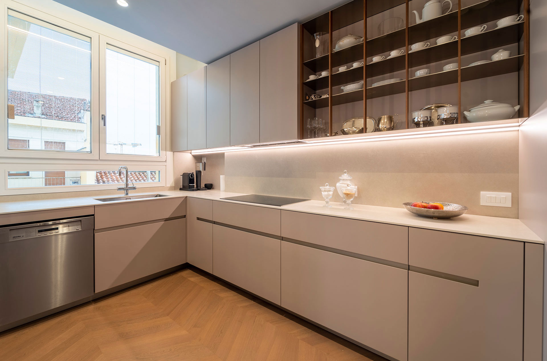
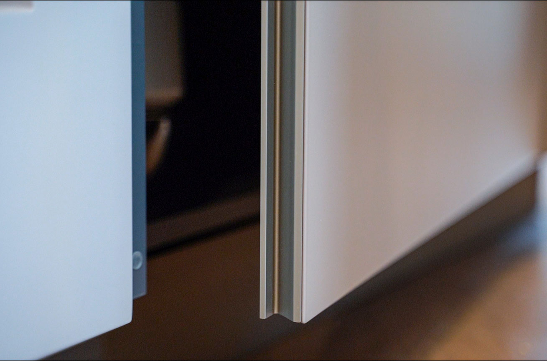
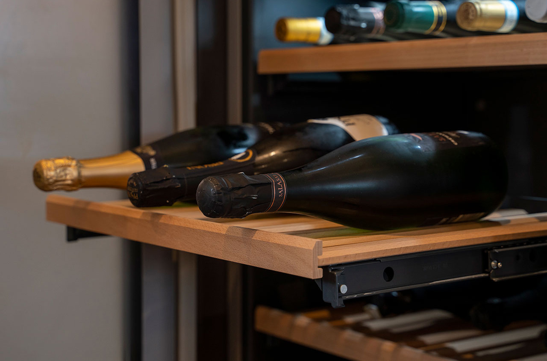
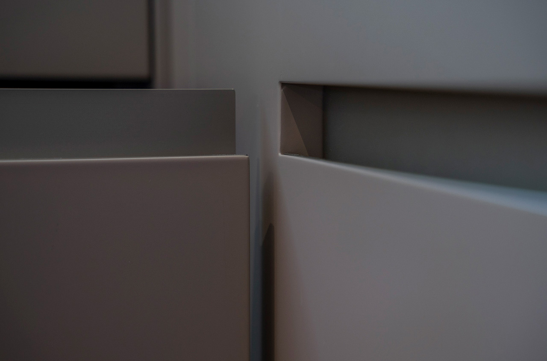
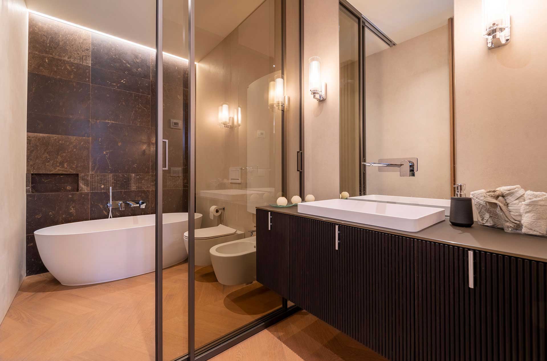
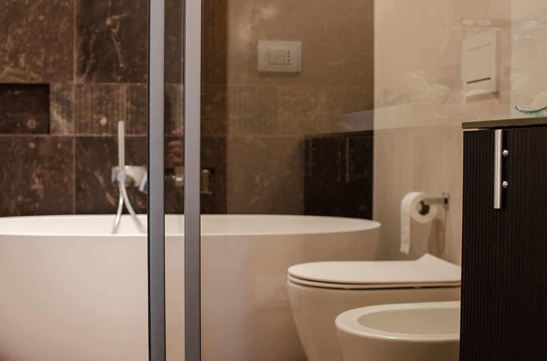
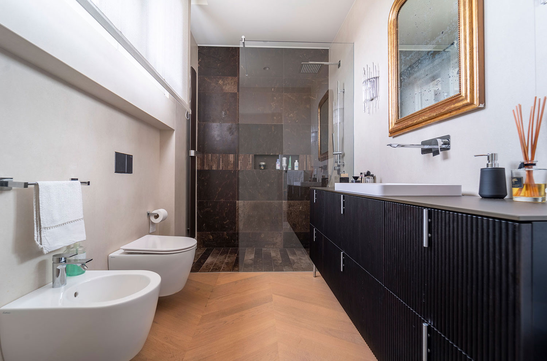
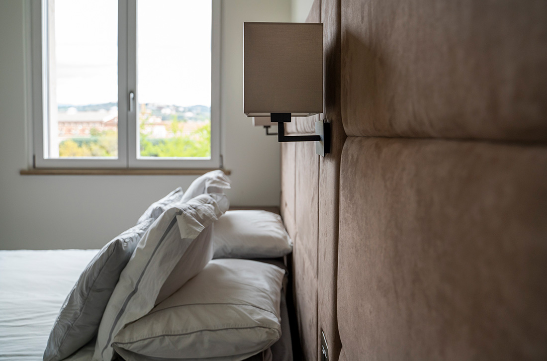
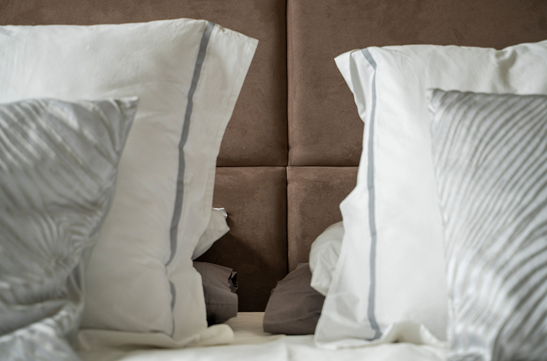


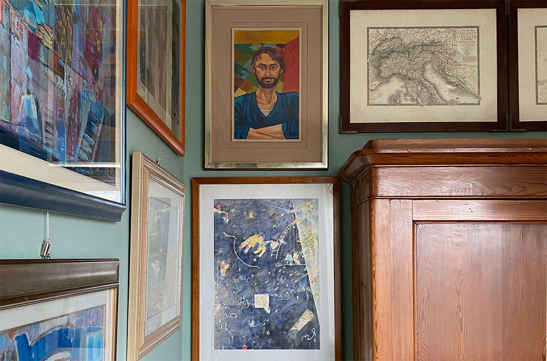

Wanna be our partner? Absolutely.
